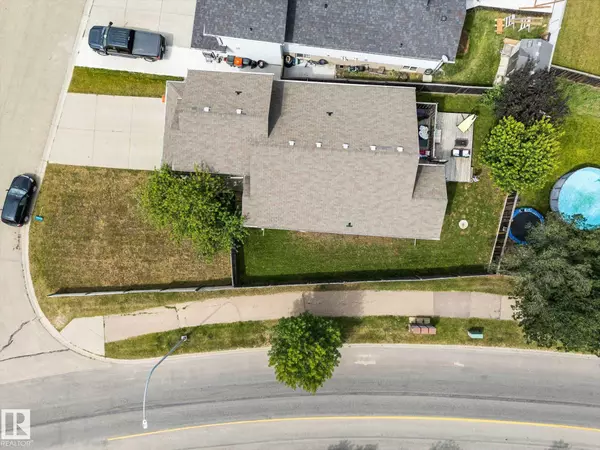121 EAGLE RIDGE Stony Plain, AB T7Z 0A7
4 Beds
2 Baths
1,627 SqFt
Key Details
Property Type Single Family Home
Sub Type Detached Single Family
Listing Status Active
Purchase Type For Sale
Square Footage 1,627 sqft
Price per Sqft $294
MLS® Listing ID E4449618
Bedrooms 4
Full Baths 2
Year Built 2010
Lot Size 5,921 Sqft
Acres 0.13594514
Property Sub-Type Detached Single Family
Property Description
Location
Province AB
Zoning Zone 91
Rooms
Basement Full, Partially Finished
Separate Den/Office false
Interior
Interior Features ensuite bathroom
Heating Forced Air-1, Natural Gas
Flooring Carpet, Ceramic Tile, Hardwood
Fireplaces Type Tile Surround
Fireplace true
Appliance Dishwasher-Built-In, Dryer, Garage Control, Garage Opener, Microwave Hood Fan, Refrigerator, Stove-Electric, Washer, Curtains and Blinds
Exterior
Exterior Feature Corner Lot, Fenced, Golf Nearby, Landscaped, Schools, Shopping Nearby
Community Features Detectors Smoke, Exterior Walls- 2"x6", Vinyl Windows, See Remarks
Roof Type Asphalt Shingles
Garage true
Building
Story 2
Foundation Concrete Perimeter
Architectural Style Bi-Level
Others
Tax ID 0032835390
Ownership Private





