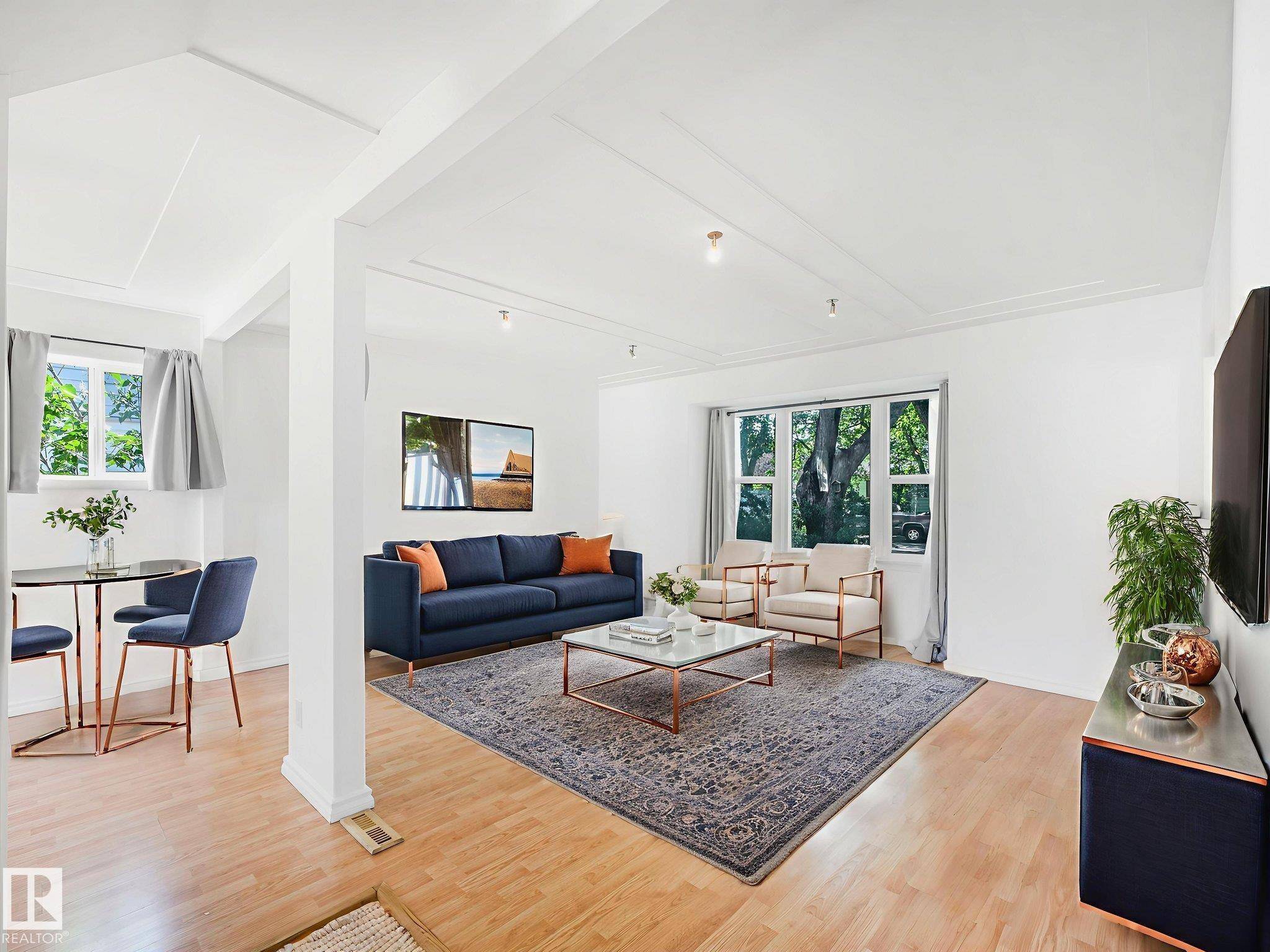12227 106 ST NW Edmonton, AB T5G 2R9
3 Beds
1 Bath
958 SqFt
OPEN HOUSE
Sat Jul 19, 1:00pm - 3:00pm
Key Details
Property Type Single Family Home
Sub Type Detached Single Family
Listing Status Active
Purchase Type For Sale
Square Footage 958 sqft
Price per Sqft $353
MLS® Listing ID E4448054
Bedrooms 3
Full Baths 1
Year Built 1948
Lot Size 6,147 Sqft
Acres 0.1411144
Property Sub-Type Detached Single Family
Property Description
Location
Province AB
Zoning Zone 08
Rooms
Basement Full, Finished
Separate Den/Office false
Interior
Heating Forced Air-1, Natural Gas
Flooring Hardwood, Laminate Flooring, Linoleum
Fireplace false
Appliance Dishwasher-Built-In, Dryer, Freezer, Hood Fan, Refrigerator, Stove-Electric, Washer, Window Coverings
Exterior
Exterior Feature Back Lane, Fenced, Golf Nearby, Public Transportation, Schools, Shopping Nearby
Community Features On Street Parking, Deck, Hot Water Natural Gas, No Animal Home, No Smoking Home, Vinyl Windows
Roof Type Asphalt Shingles
Total Parking Spaces 3
Garage true
Building
Story 2
Foundation Concrete Perimeter
Architectural Style 1 and Half Storey
Schools
Elementary Schools Delton School K-6
Middle Schools Spruce Avenue 7-9
High Schools Victoria 10-12
Others
Tax ID 0015164577
Ownership Private





