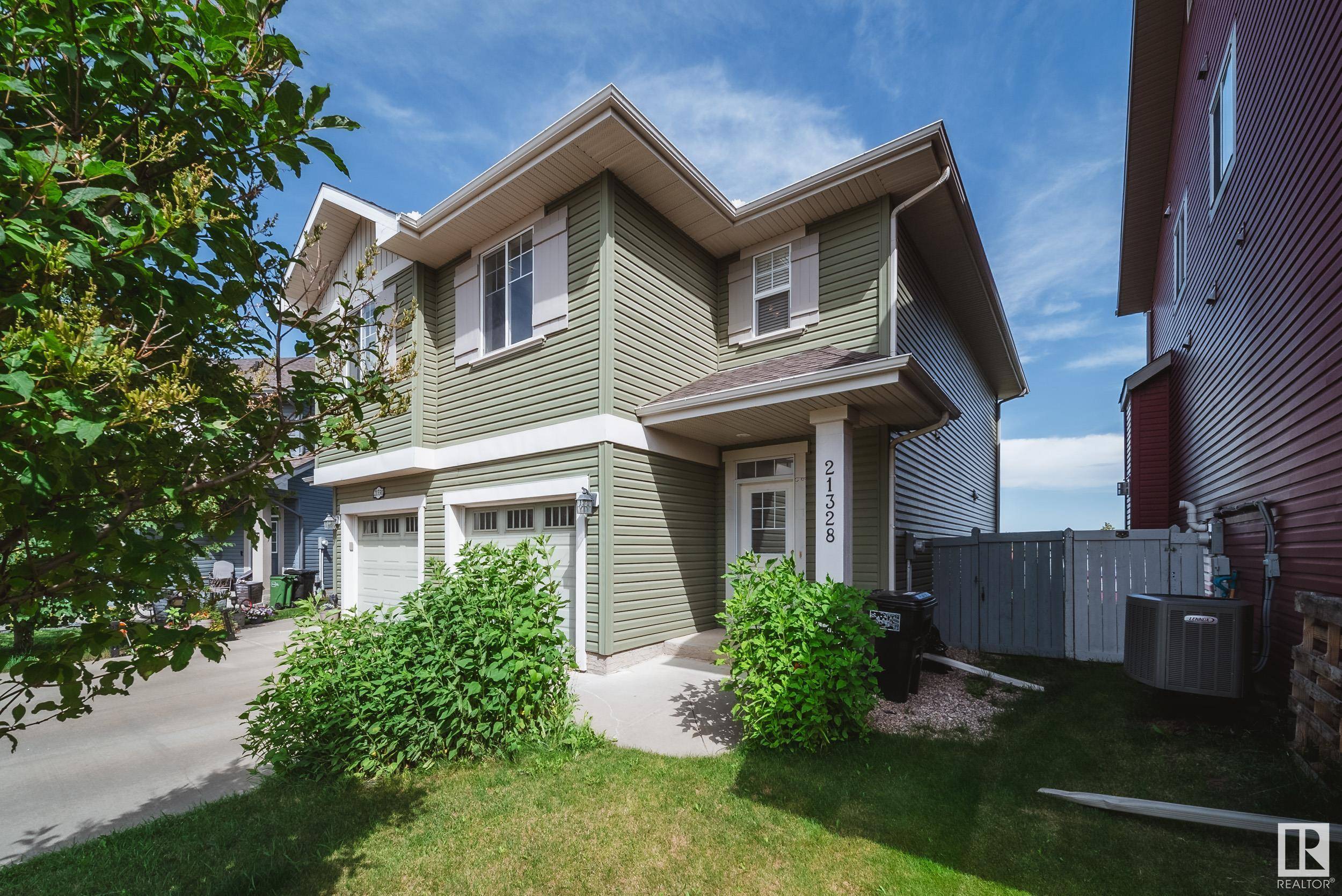21328 61 AV NW Edmonton, AB T6M 0K1
3 Beds
2.5 Baths
1,278 SqFt
OPEN HOUSE
Sat Jul 12, 12:00pm - 2:00pm
Key Details
Property Type Single Family Home
Sub Type Duplex
Listing Status Active
Purchase Type For Sale
Square Footage 1,278 sqft
Price per Sqft $305
MLS® Listing ID E4447160
Bedrooms 3
Full Baths 2
Half Baths 1
HOA Fees $175
Year Built 2010
Lot Size 2,964 Sqft
Acres 0.06805041
Property Sub-Type Duplex
Property Description
Location
Province AB
Zoning Zone 58
Rooms
Basement Full, Finished
Interior
Interior Features ensuite bathroom
Heating Forced Air-1, Natural Gas
Flooring Carpet, Vinyl Plank
Appliance Dishwasher-Built-In, Dryer, Garage Control, Garage Opener, Microwave Hood Fan, Oven-Built-In, Refrigerator, Stove-Electric, Washer
Exterior
Exterior Feature Fenced, Golf Nearby, Landscaped, Playground Nearby, Public Transportation, Schools, Shopping Nearby
Community Features Detectors Smoke, No Smoking Home
Roof Type Asphalt Shingles
Total Parking Spaces 2
Garage true
Building
Story 3
Foundation Concrete Perimeter
Architectural Style 2 Storey
Others
Tax ID 0032841249
Ownership Private





