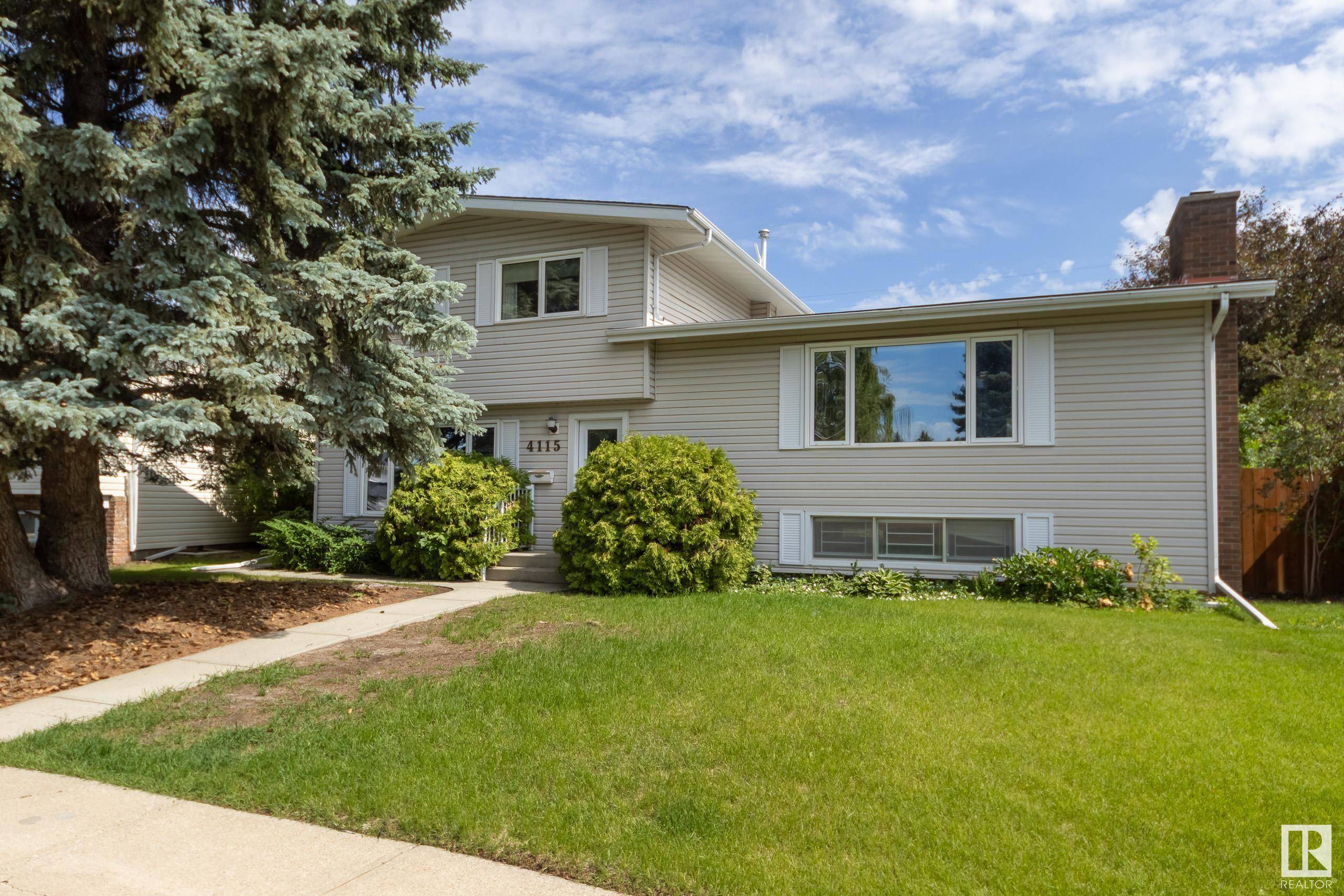4115 123 ST NW Edmonton, AB T6J 1Z6
4 Beds
2 Baths
1,793 SqFt
Key Details
Property Type Single Family Home
Sub Type Detached Single Family
Listing Status Active
Purchase Type For Sale
Square Footage 1,793 sqft
Price per Sqft $376
MLS® Listing ID E4446635
Bedrooms 4
Full Baths 2
Year Built 1964
Lot Size 7,161 Sqft
Acres 0.16441068
Property Sub-Type Detached Single Family
Property Description
Location
Province AB
Zoning Zone 16
Rooms
Basement Full, Finished
Separate Den/Office false
Interior
Heating Forced Air-1, Natural Gas
Flooring Carpet, Hardwood, Linoleum
Fireplaces Type Brick Facing, Insert
Appliance Dishwasher-Built-In, Dryer, Freezer, Garage Control, Garage Opener, Hood Fan, Stove-Electric, Washer, Window Coverings, Refrigerators-Two
Exterior
Exterior Feature Back Lane, Fenced, Golf Nearby, Landscaped, Schools, Shopping Nearby
Community Features Crawl Space, Patio
Roof Type Asphalt Shingles
Garage true
Building
Story 4
Foundation Concrete Perimeter
Architectural Style 4 Level Split
Schools
Elementary Schools Westbrook
Middle Schools Vernon Barford
High Schools Harry Ainlay
Others
Tax ID 0016026510
Ownership Private





