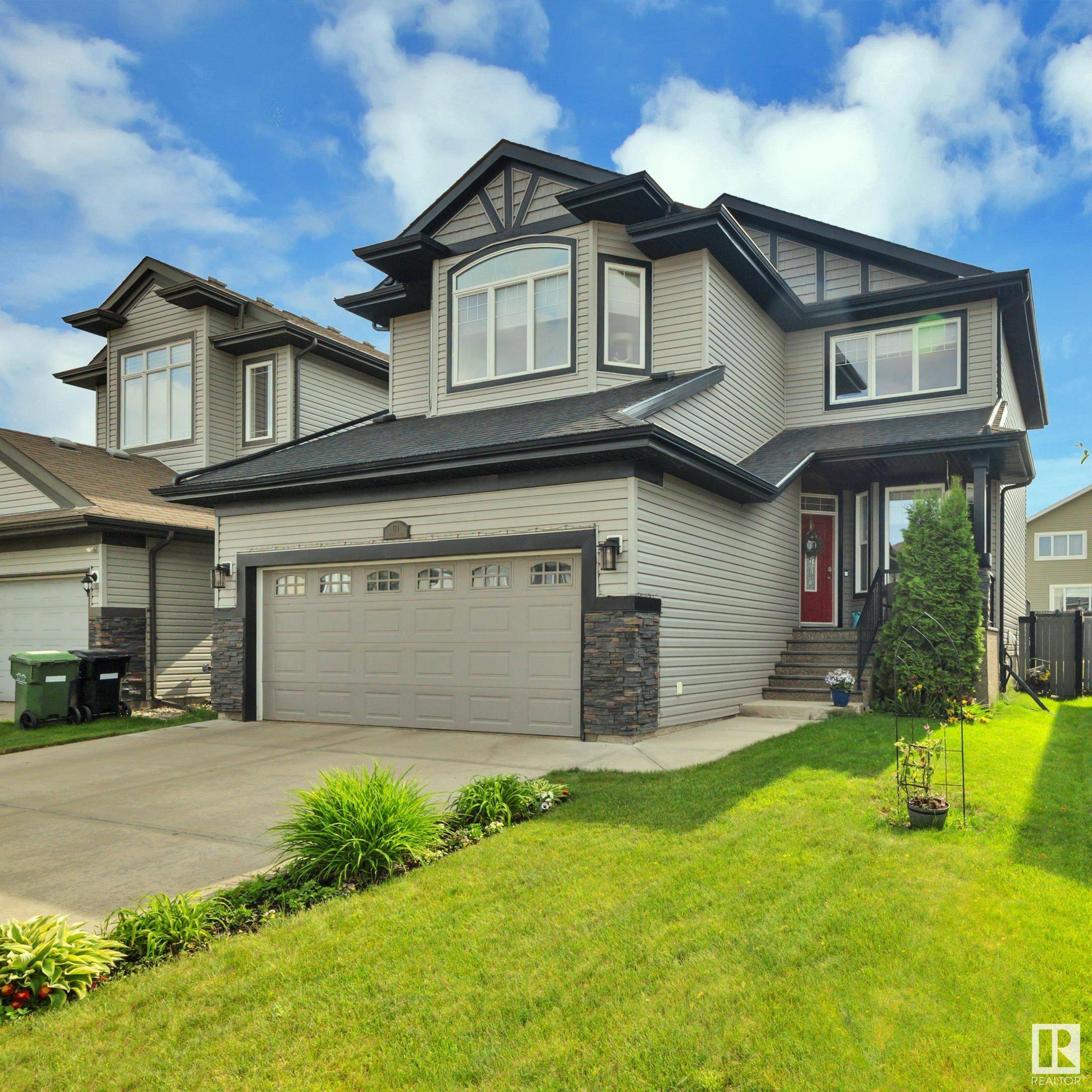130 KEYPORT CI Leduc, AB T9E 0M4
3 Beds
2.5 Baths
2,149 SqFt
Key Details
Property Type Single Family Home
Sub Type Detached Single Family
Listing Status Active
Purchase Type For Sale
Square Footage 2,149 sqft
Price per Sqft $255
MLS® Listing ID E4443925
Bedrooms 3
Full Baths 2
Half Baths 1
Year Built 2011
Lot Size 4,480 Sqft
Acres 0.10284408
Property Sub-Type Detached Single Family
Property Description
Location
Province AB
Zoning Zone 81
Rooms
Basement Full, Unfinished
Interior
Interior Features ensuite bathroom
Heating Forced Air-1, Natural Gas
Flooring Carpet, Ceramic Tile, Hardwood
Fireplaces Type Insert
Fireplace true
Appliance Air Conditioning-Central, Dishwasher-Built-In, Dryer, Garage Control, Garage Opener, Hood Fan, Oven-Microwave, Refrigerator, Storage Shed, Stove-Gas, Washer, Window Coverings, See Remarks, TV Wall Mount
Exterior
Exterior Feature Fenced
Community Features Air Conditioner, Deck, Vaulted Ceiling, See Remarks, Natural Gas BBQ Hookup
Roof Type Asphalt Shingles
Garage true
Building
Story 2
Foundation Concrete Perimeter
Architectural Style 2 Storey
Others
Tax ID 0032688707
Ownership Private





