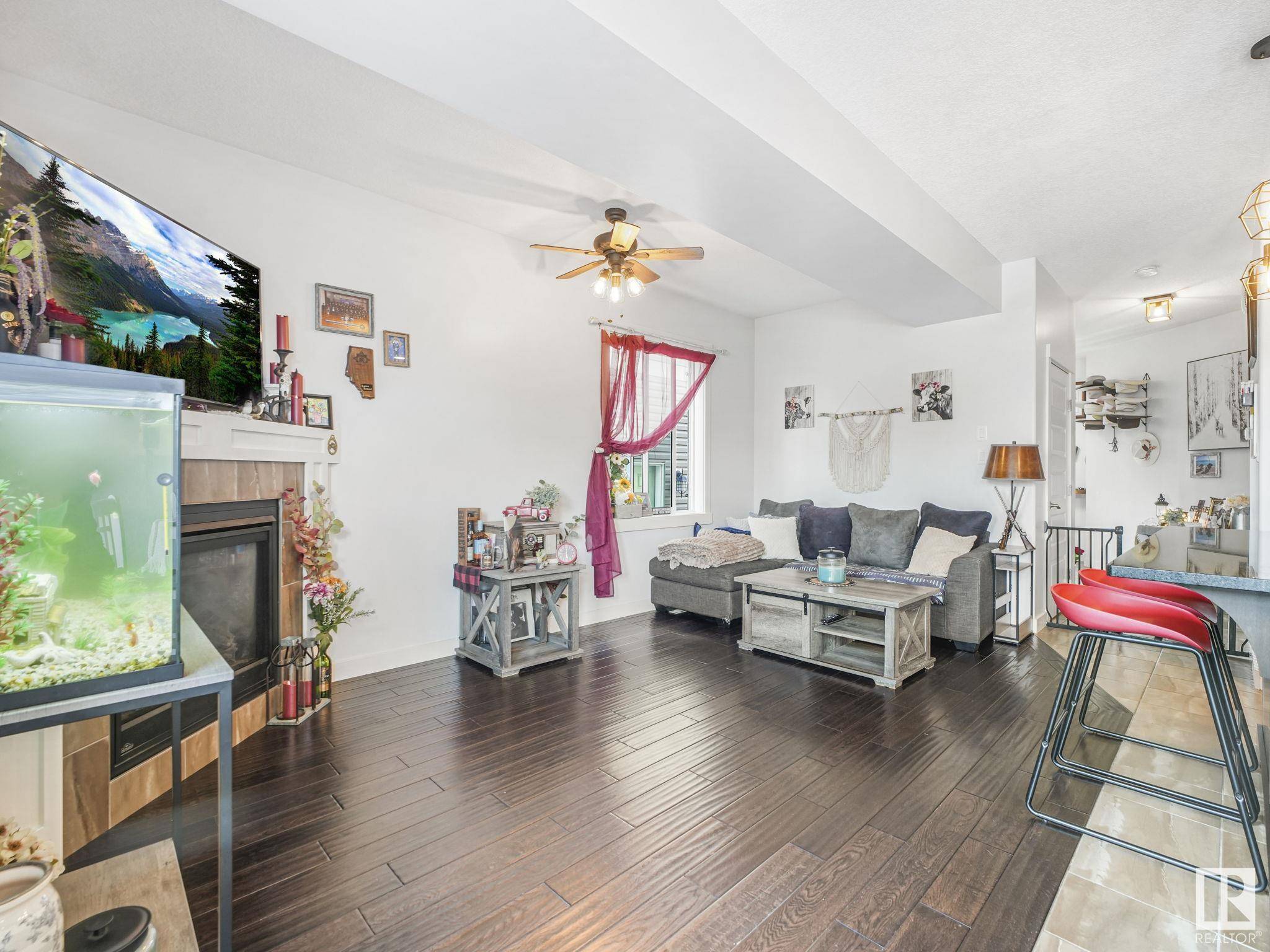51 RICHMOND LI Fort Saskatchewan, AB T8L 0S2
4 Beds
3.5 Baths
1,403 SqFt
Key Details
Property Type Single Family Home
Sub Type Duplex
Listing Status Active
Purchase Type For Sale
Square Footage 1,403 sqft
Price per Sqft $302
MLS® Listing ID E4442580
Bedrooms 4
Full Baths 3
Half Baths 1
Year Built 2015
Lot Size 2,762 Sqft
Acres 0.06342723
Property Sub-Type Duplex
Property Description
Location
Province AB
Zoning Zone 62
Rooms
Basement Full, Finished
Separate Den/Office true
Interior
Interior Features ensuite bathroom
Heating Forced Air-1, Natural Gas
Flooring Carpet, Engineered Wood, Vinyl Plank
Fireplaces Type Corner
Appliance Air Conditioner-Window, Dishwasher-Built-In, Microwave Hood Fan, Refrigerator, Stove-Electric
Exterior
Exterior Feature Fenced, Golf Nearby, Landscaped, Playground Nearby, Schools, Shopping Nearby
Community Features Air Conditioner, Ceiling 9 ft., Deck, Fire Pit, Front Porch, Hot Water Natural Gas, No Smoking Home, Vinyl Windows
Roof Type Asphalt Shingles
Garage true
Building
Story 3
Foundation Concrete Perimeter
Architectural Style 2 Storey
Others
Tax ID 0036310332
Ownership Private





