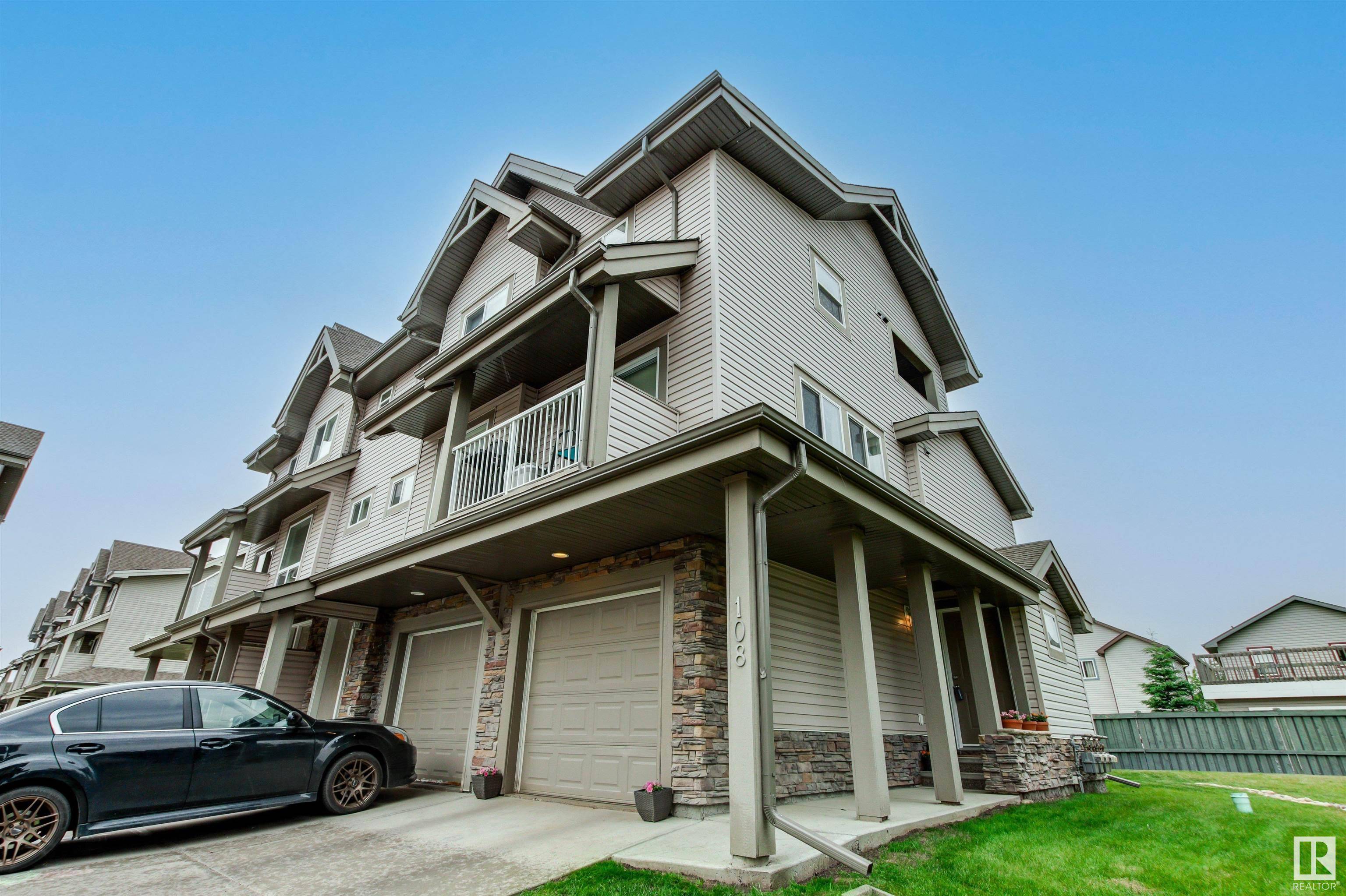#108 12050 17 AV SW Edmonton, AB T6W 1X4
2 Beds
1.5 Baths
1,095 SqFt
Key Details
Property Type Townhouse
Sub Type Townhouse
Listing Status Active
Purchase Type For Sale
Square Footage 1,095 sqft
Price per Sqft $264
MLS® Listing ID E4442418
Bedrooms 2
Full Baths 1
Half Baths 1
Condo Fees $244
HOA Fees $75
Year Built 2005
Lot Size 2,469 Sqft
Acres 0.05670126
Property Sub-Type Townhouse
Property Description
Location
Province AB
Zoning Zone 55
Rooms
Basement Full, Unfinished
Separate Den/Office false
Interior
Heating Forced Air-1, Natural Gas
Flooring Carpet, Laminate Flooring
Appliance Dishwasher-Built-In, Garage Control, Garage Opener, Hood Fan, Oven-Microwave, Refrigerator, Stacked Washer/Dryer, Stove-Electric, Vacuum System Attachments, Vacuum Systems, Window Coverings
Exterior
Exterior Feature Flat Site, Golf Nearby, Landscaped, Low Maintenance Landscape, Playground Nearby, Public Transportation, Schools, Shopping Nearby, Ski Hill Nearby
Community Features Detectors Smoke, Hot Water Natural Gas, No Smoking Home, Parking-Extra, Parking-Visitor, Storage-In-Suite, Vinyl Windows
Roof Type Asphalt Shingles
Total Parking Spaces 2
Garage true
Building
Story 2
Foundation Concrete Perimeter
Architectural Style 2 Storey
Others
Tax ID 0031646888
Ownership Private





