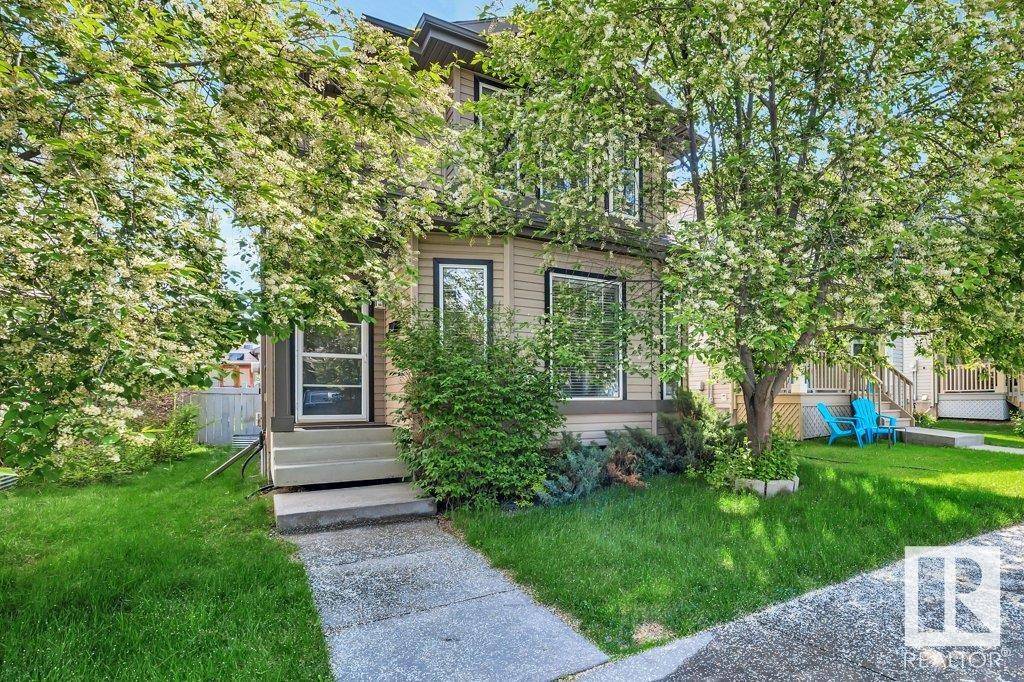5835 204 ST NW Edmonton, AB T6M 2Z2
3 Beds
1.5 Baths
1,225 SqFt
Key Details
Property Type Single Family Home
Sub Type Detached Single Family
Listing Status Active
Purchase Type For Sale
Square Footage 1,225 sqft
Price per Sqft $333
MLS® Listing ID E4442415
Bedrooms 3
Full Baths 1
Half Baths 1
HOA Fees $175
Year Built 2005
Property Sub-Type Detached Single Family
Property Description
Location
Province AB
Zoning Zone 58
Rooms
Basement Full, Unfinished
Interior
Heating Forced Air-1, Natural Gas
Flooring Carpet, Laminate Flooring
Appliance Dishwasher-Built-In, Dryer, Refrigerator, Stove-Electric, Washer, Window Coverings
Exterior
Exterior Feature Back Lane, Fenced, Landscaped, Playground Nearby, Public Transportation, Schools, Shopping Nearby
Community Features Off Street Parking, On Street Parking, Deck, No Animal Home, No Smoking Home, Vinyl Windows
Roof Type Asphalt Shingles
Garage true
Building
Story 2
Foundation Concrete Perimeter
Architectural Style 2 Storey
Schools
Elementary Schools Bessie Nichols School
Middle Schools Bessie Nichols School
High Schools Jasper Place High School
Others
Tax ID 0030639653
Ownership Private





