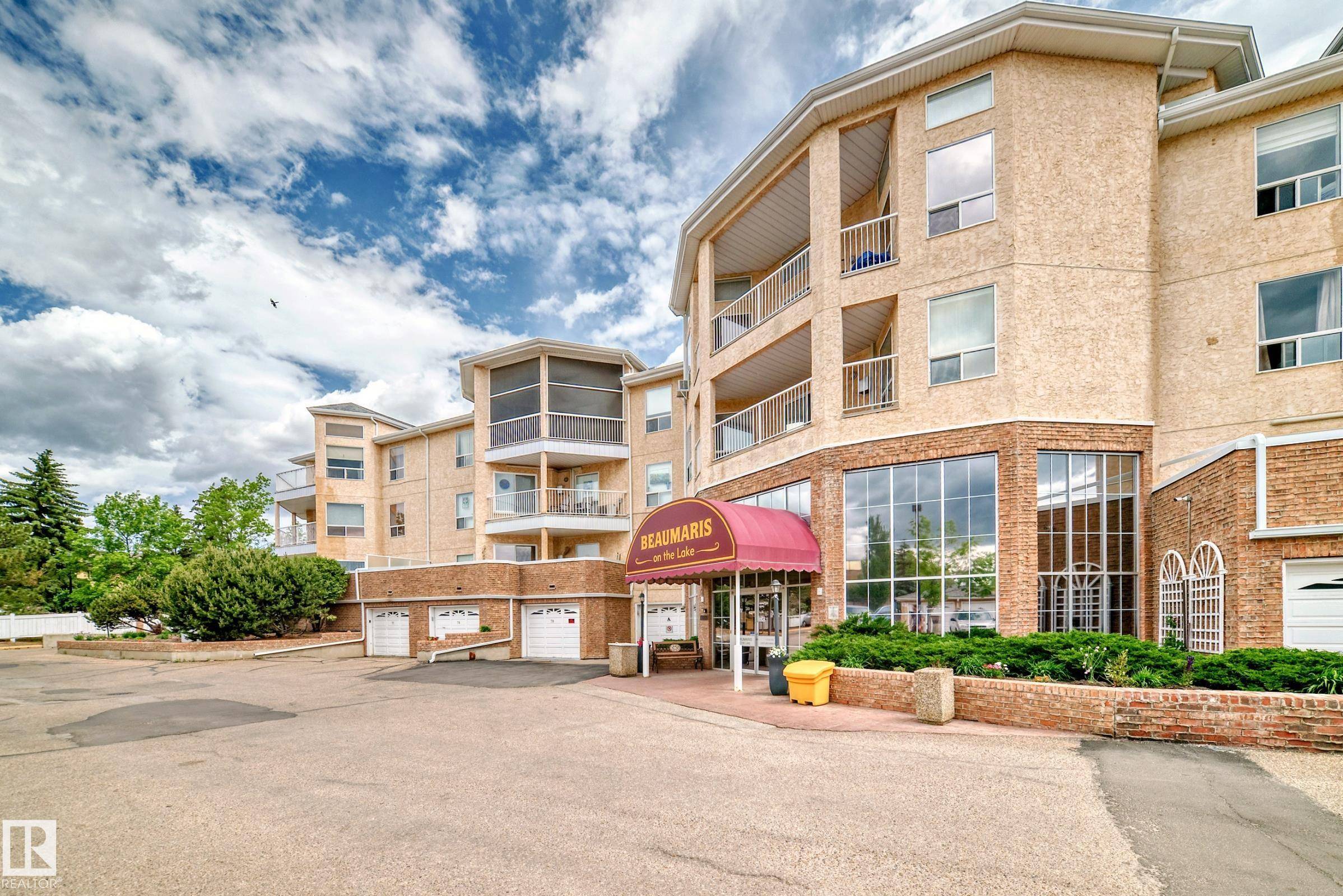#420 15499 Castledowns RD NW Edmonton, AB T5X 5Y3
2 Beds
2 Baths
1,065 SqFt
Key Details
Property Type Condo
Sub Type Apartment
Listing Status Active
Purchase Type For Sale
Square Footage 1,065 sqft
Price per Sqft $244
MLS® Listing ID E4441121
Bedrooms 2
Full Baths 2
Condo Fees $615
Year Built 1993
Property Sub-Type Apartment
Property Description
Location
Province AB
Zoning Zone 27
Rooms
Basement None, No Basement
Interior
Interior Features ensuite bathroom
Heating Baseboard, Natural Gas
Flooring Engineered Wood, Linoleum
Appliance Dishwasher-Built-In, Garage Control, Garage Opener, Hood Fan, Refrigerator, Stacked Washer/Dryer, Stove-Electric
Exterior
Exterior Feature Public Swimming Pool, Public Transportation, Schools, Shopping Nearby, See Remarks
Community Features See Remarks
Roof Type Asphalt Shingles
Garage true
Building
Story 1
Foundation Concrete Perimeter
Architectural Style Single Level Apartment
Level or Stories 4
Others
Tax ID 0026008789
Ownership Private





