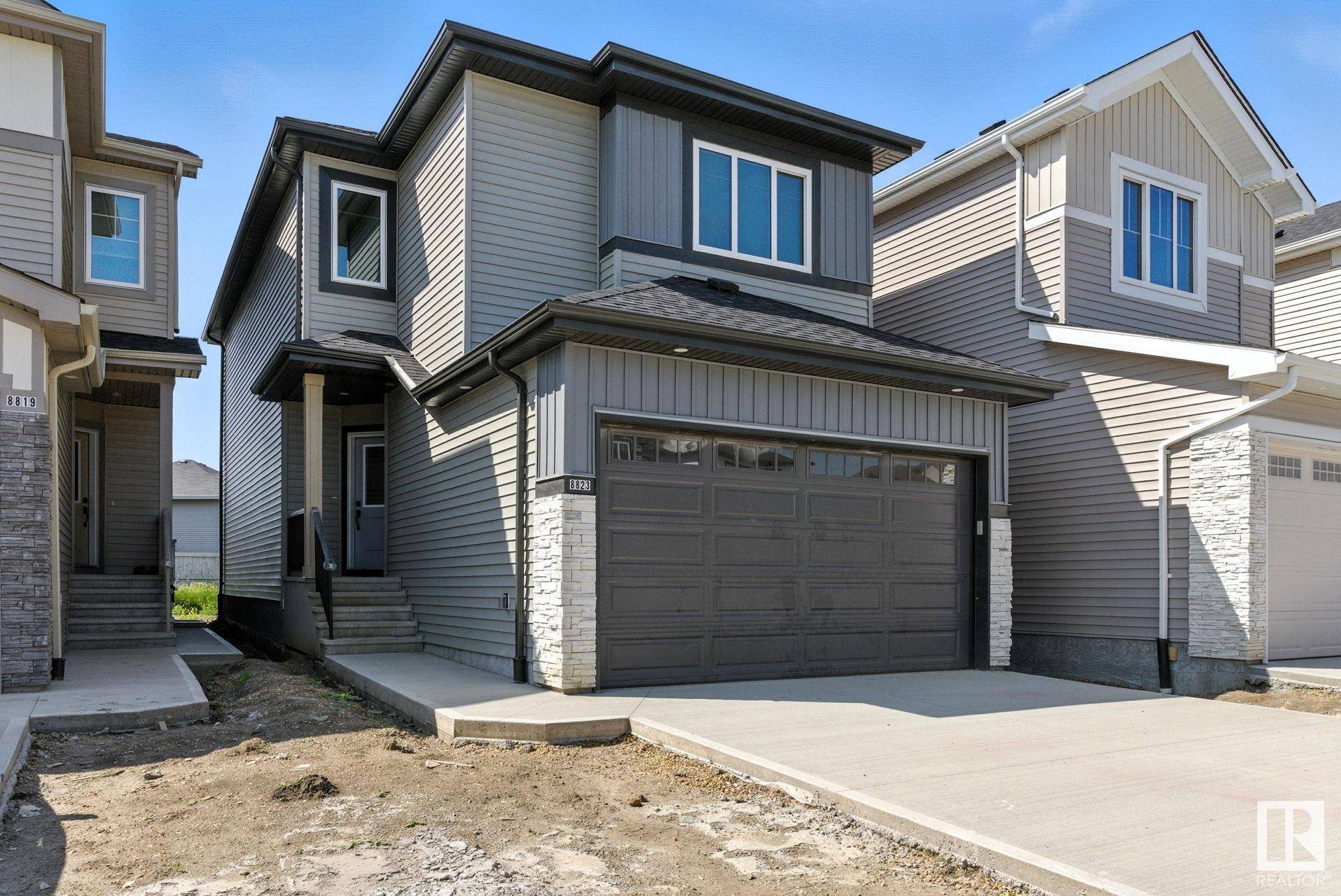8823 181 AV NW Edmonton, AB T5Z 0X4
4 Beds
2.5 Baths
1,748 SqFt
OPEN HOUSE
Sun Jul 20, 12:00pm - 5:00pm
Key Details
Property Type Single Family Home
Sub Type Detached Single Family
Listing Status Active
Purchase Type For Sale
Square Footage 1,748 sqft
Price per Sqft $314
MLS® Listing ID E4434592
Bedrooms 4
Full Baths 2
Half Baths 1
Year Built 2025
Property Sub-Type Detached Single Family
Property Description
Location
Province AB
Zoning Zone 28
Rooms
Basement Full, Unfinished
Separate Den/Office true
Interior
Interior Features ensuite bathroom
Heating Forced Air-1, Natural Gas
Flooring Carpet, Non-Ceramic Tile, Vinyl Plank
Fireplaces Type Mantel
Fireplace true
Appliance Garage Opener, Hood Fan, Builder Appliance Credit
Exterior
Exterior Feature Partially Fenced
Community Features Ceiling 9 ft., Closet Organizers, Hot Water Tankless, HRV System, Natural Gas BBQ Hookup, 9 ft. Basement Ceiling
Roof Type Asphalt Shingles
Garage true
Building
Story 2
Foundation Concrete Perimeter
Architectural Style 2 Storey
Others
Tax ID 0039759493
Ownership Agent/Seller has Interest





