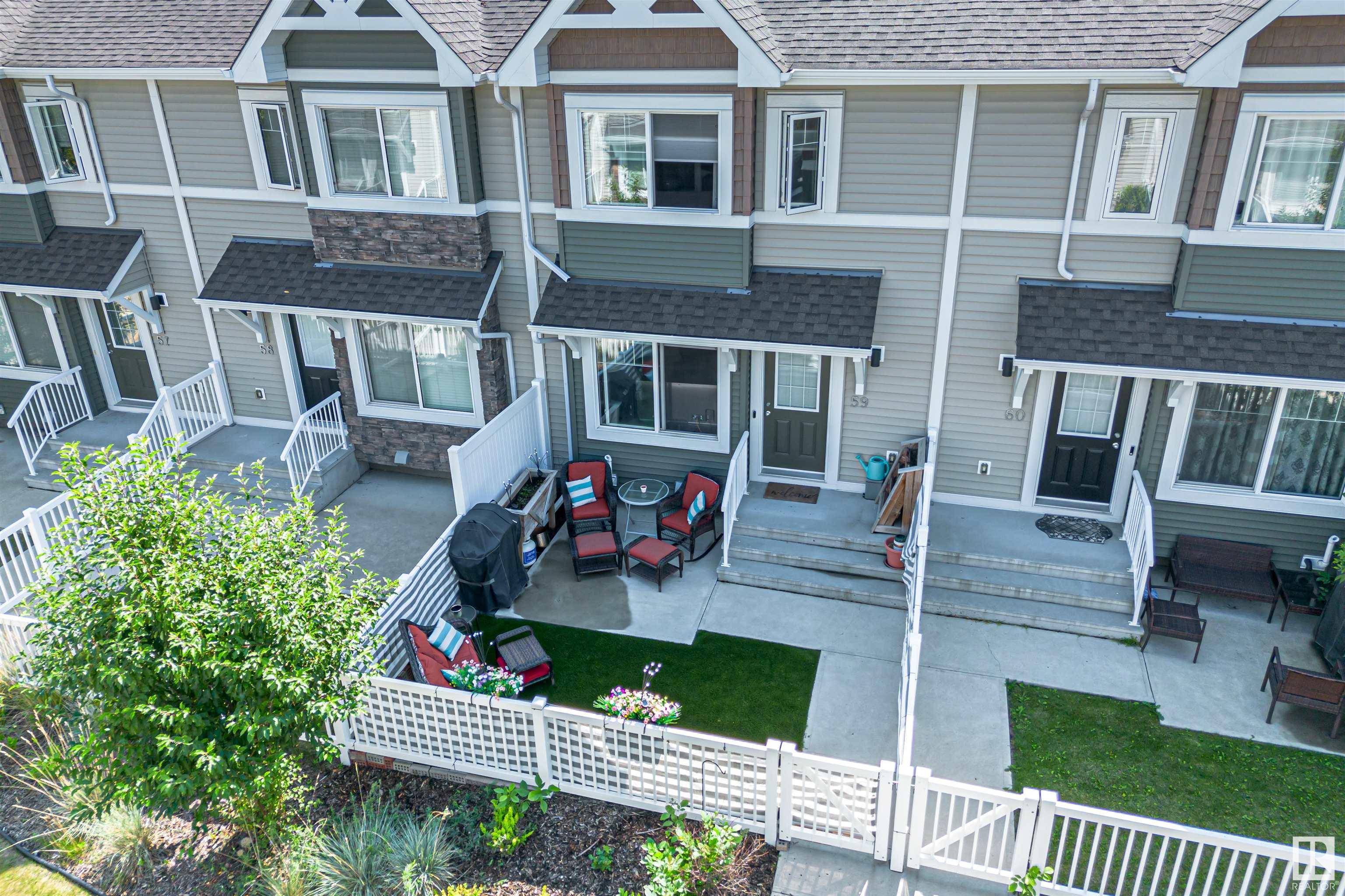#59 415 CLAREVIEW RD NW Edmonton, AB T5A 0Z6
3 Beds
2.5 Baths
1,223 SqFt
OPEN HOUSE
Sat May 03, 1:00pm - 3:00pm
Key Details
Property Type Townhouse
Sub Type Townhouse
Listing Status Active
Purchase Type For Sale
Square Footage 1,223 sqft
Price per Sqft $265
MLS® Listing ID E4433745
Bedrooms 3
Full Baths 2
Half Baths 1
Condo Fees $258
Year Built 2015
Lot Size 2,079 Sqft
Acres 0.04774401
Property Sub-Type Townhouse
Property Description
Location
Province AB
Zoning Zone 35
Rooms
Basement Partial, Finished
Separate Den/Office false
Interior
Interior Features ensuite bathroom
Heating Forced Air-1, Natural Gas
Flooring Carpet, Laminate Flooring, Vinyl Plank
Fireplace false
Appliance Alarm/Security System, Dishwasher-Built-In, Dryer, Fan-Ceiling, Garage Control, Garage Opener, Microwave Hood Fan, Oven-Microwave, Refrigerator, Stove-Electric, Washer, Window Coverings
Exterior
Exterior Feature Backs Onto Park/Trees, Playground Nearby, Schools
Community Features Closet Organizers, Hot Water Instant
Roof Type Asphalt Shingles
Total Parking Spaces 2
Garage true
Building
Story 2
Foundation Concrete Perimeter
Architectural Style 2 Storey
Schools
Elementary Schools Belmont School
Middle Schools John D. Bracco School
High Schools Eastglen School
Others
Tax ID 0037120060
Ownership Private





